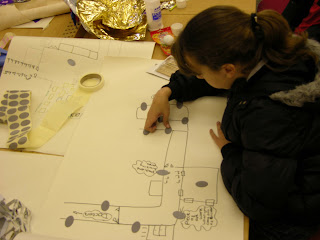Team members devised a wayfinding plan. Here's a few images demonstrating our thoughts on which space to enhance visitor navigation with artwork.
team members draw a plan of the medical centre..
adding the seating area at the main reception...
more details of the seats and amenities available..
adding stickers to show the potential areas for enhancement through the addition of artwork..
ground floor
level 1
It's not possible to add artworks to all of these sites; however, with a rationalisation, a perfect scheme of art could be installed.
Well done Team Wednesday!












No comments:
Post a Comment